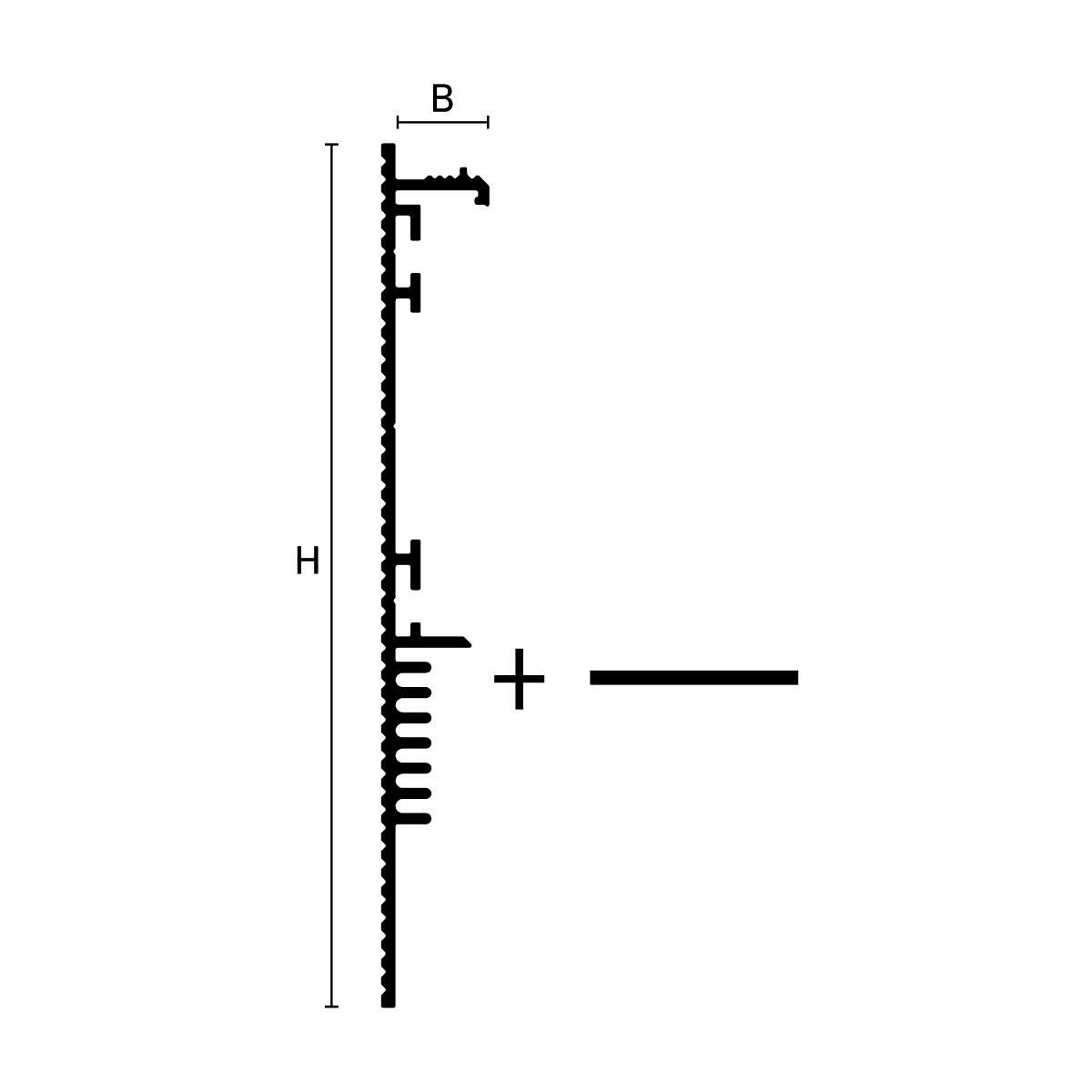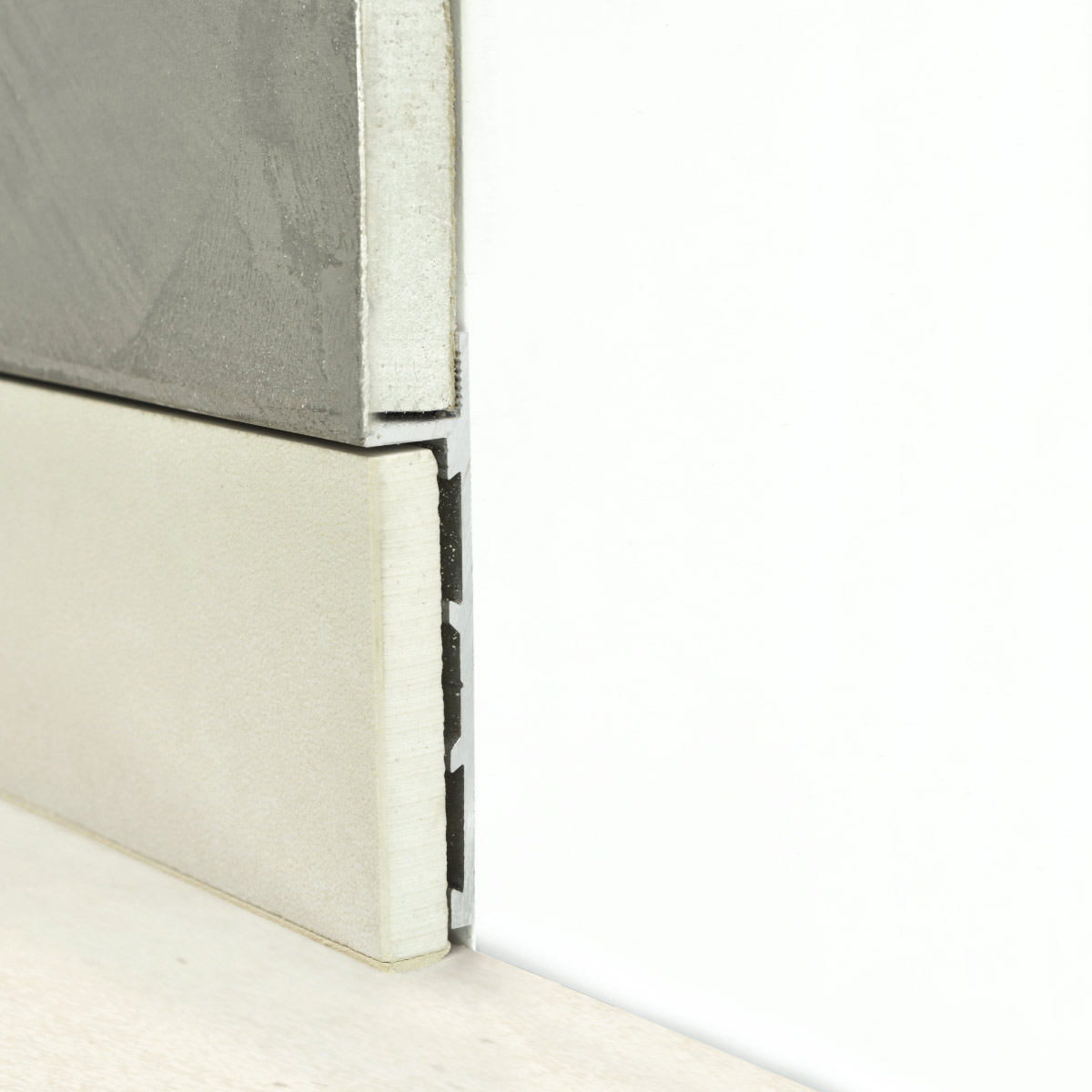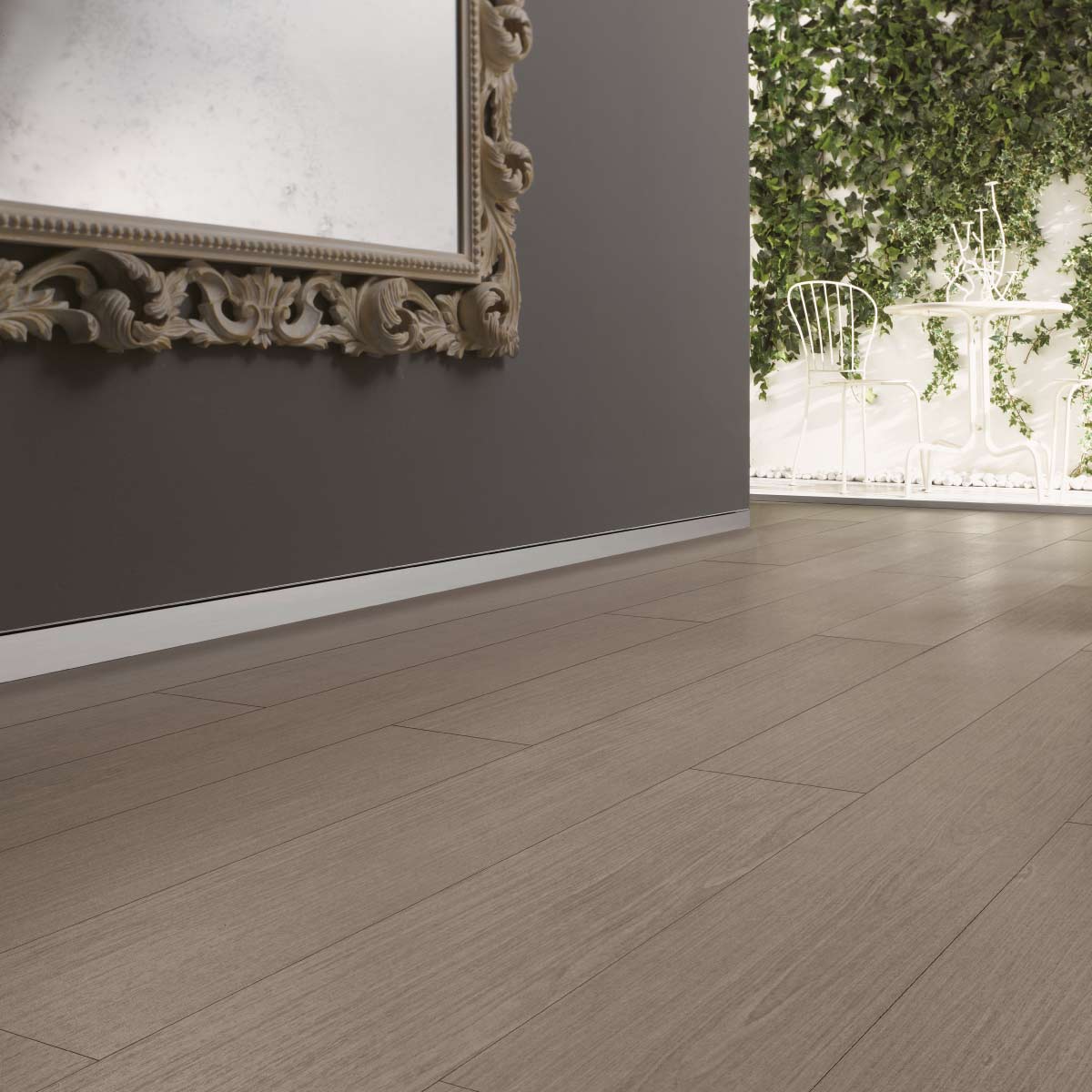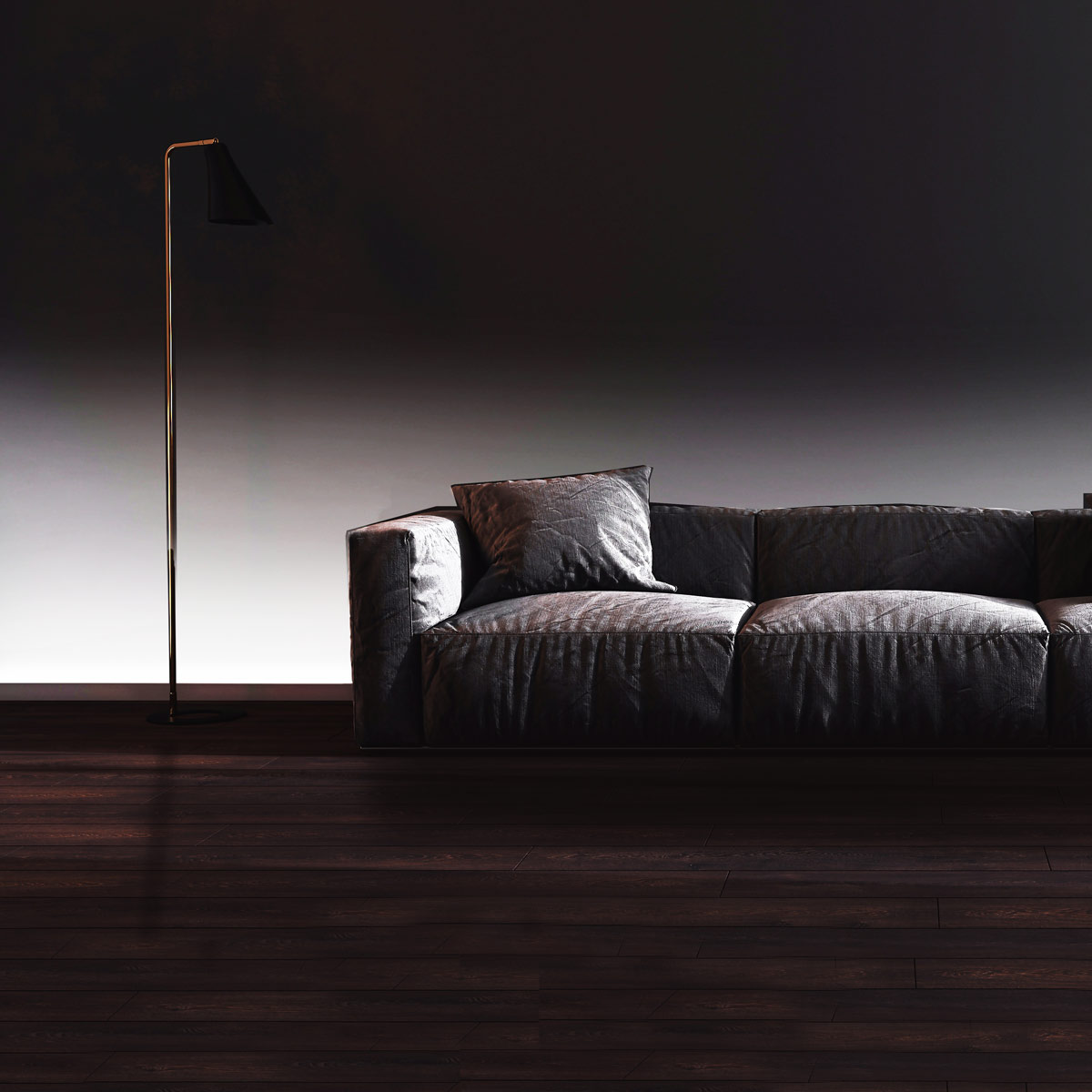PLANO BFZ construction profile for flush wall skirtings
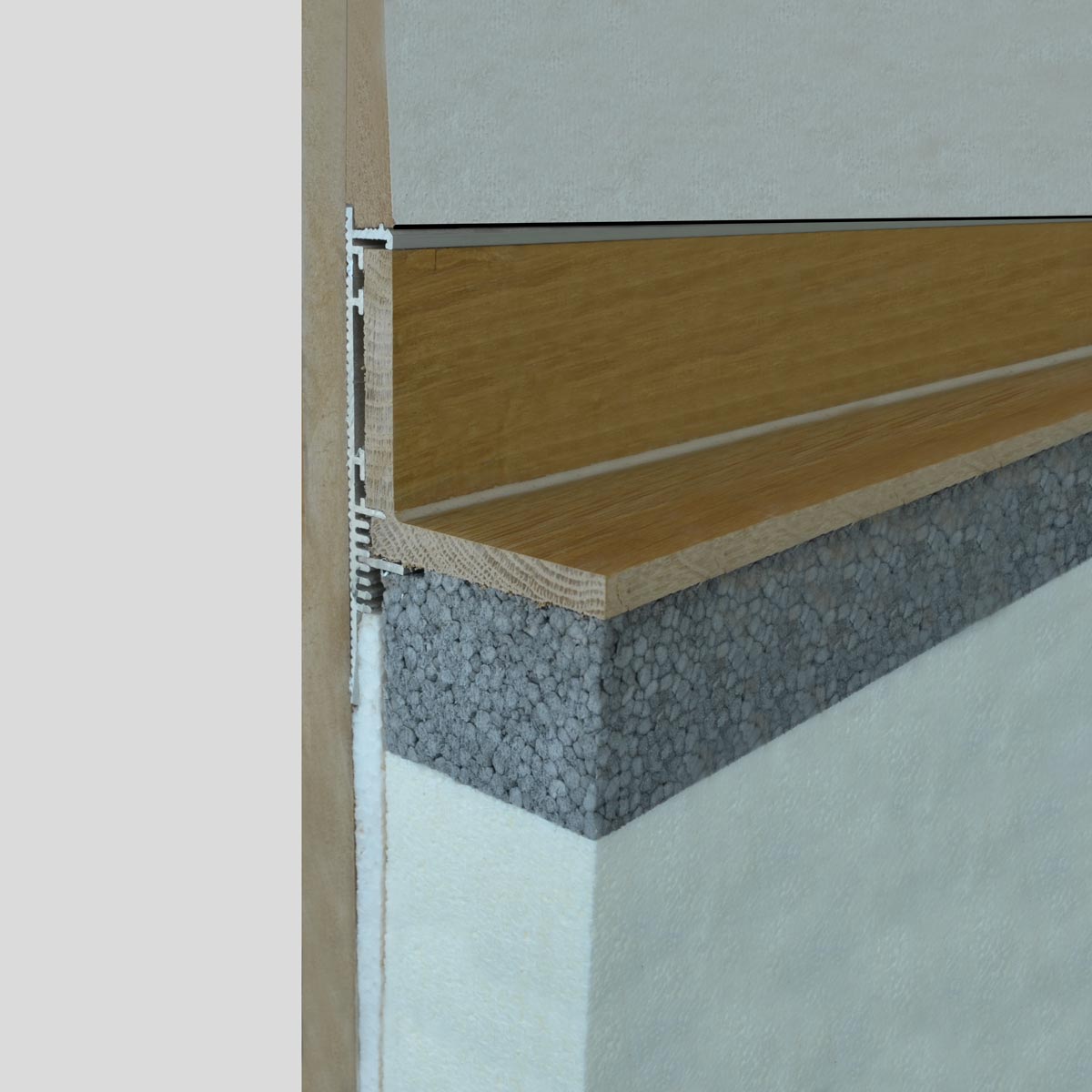
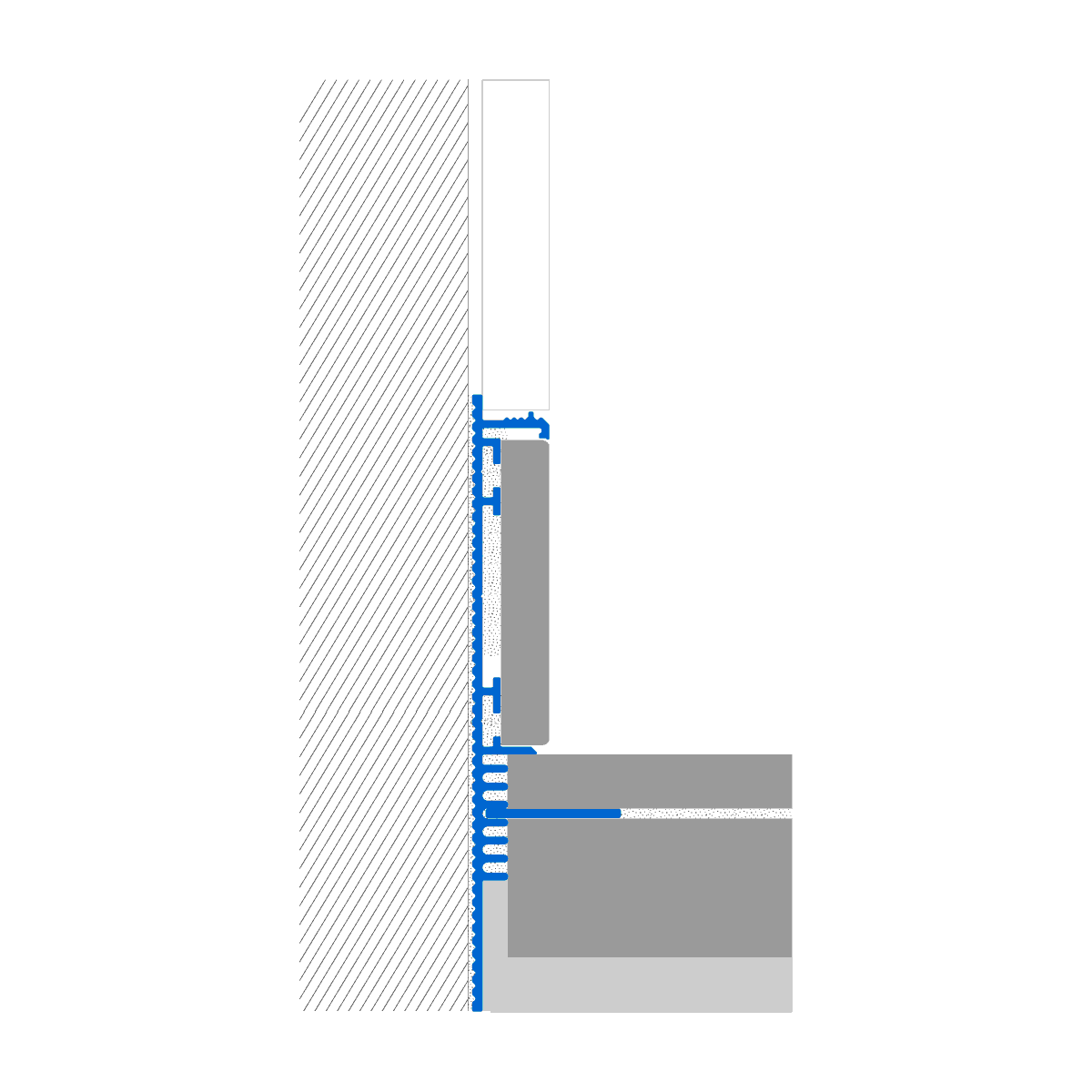
PLANO BFZ construction profile for flush wall skirtings
BFZ is a construction profile that allows you to create a flush-to-the-wall skirting board with the same material as the flooring. In the lower part there are special grooves, designed to allow the insertion of a linear profile, created to determine the level of the screed and ensure perfect positioning of the heights of doors and windows.
How to install BASEBOARD PLANO BFZ
This profile is mounted before the various pipes / cables are embedded in the screed. It sets a point of reference for the installation of doors and windows. It was designed to create a 6 cm skirting board. The zero point is positioned between the skirting and the floor; based on the thickness of the latter, the strip will be fixed under which there will be the screed and the insulation.
Related products
Select items and add them to the quotation list
Select the product to request a quote
| Article | Material | Finishing | Color | Installazione | BxH (in) | |
|---|---|---|---|---|---|---|
|
|
