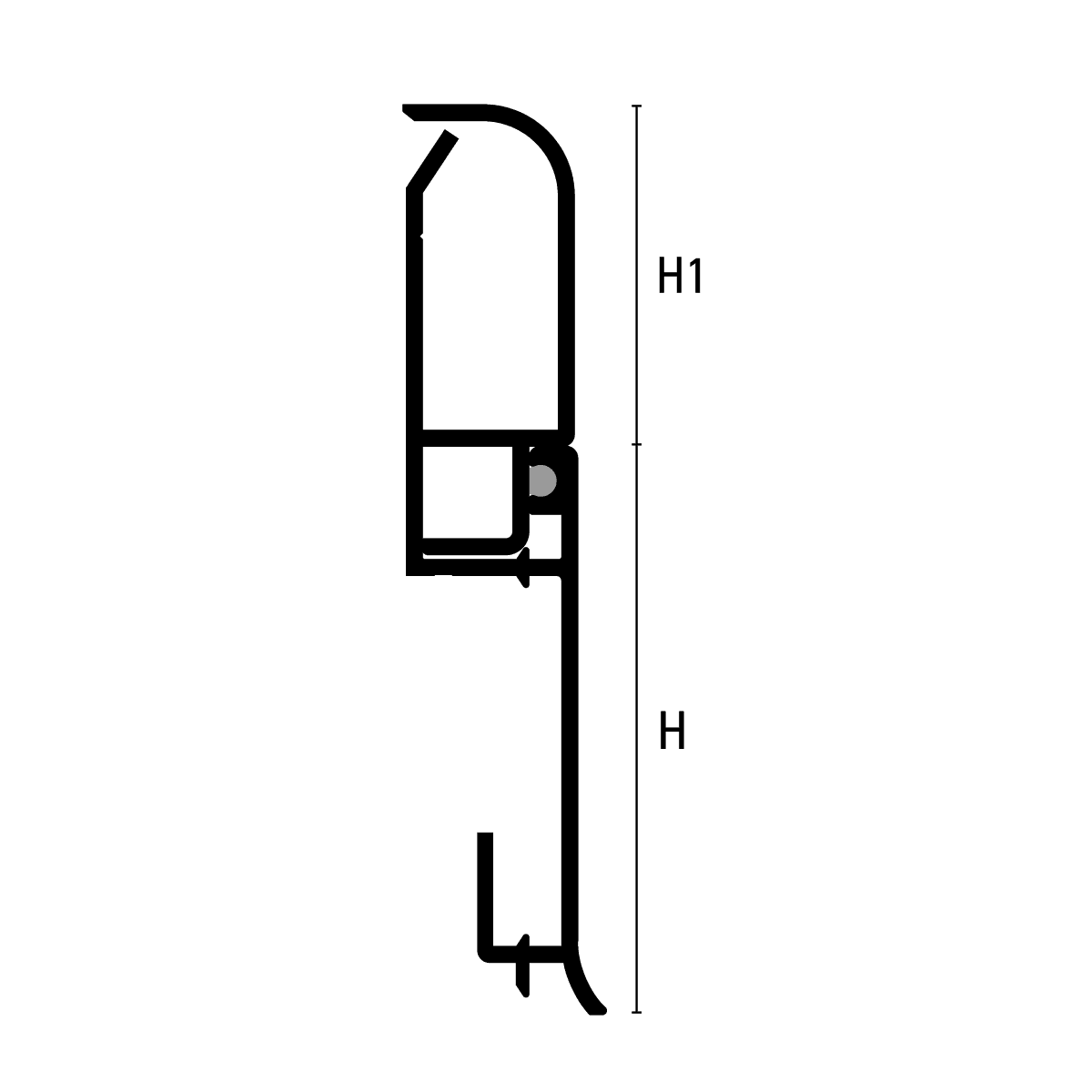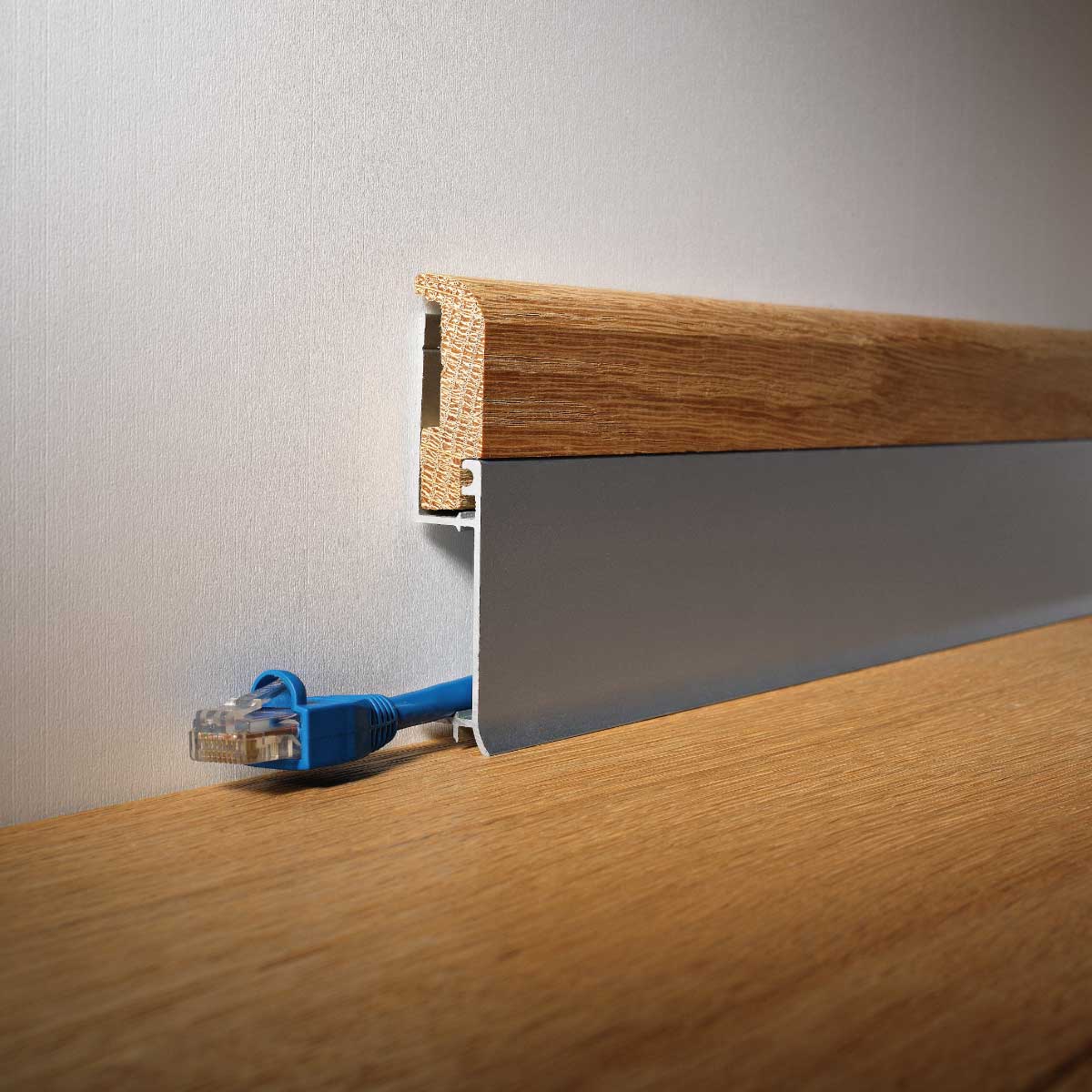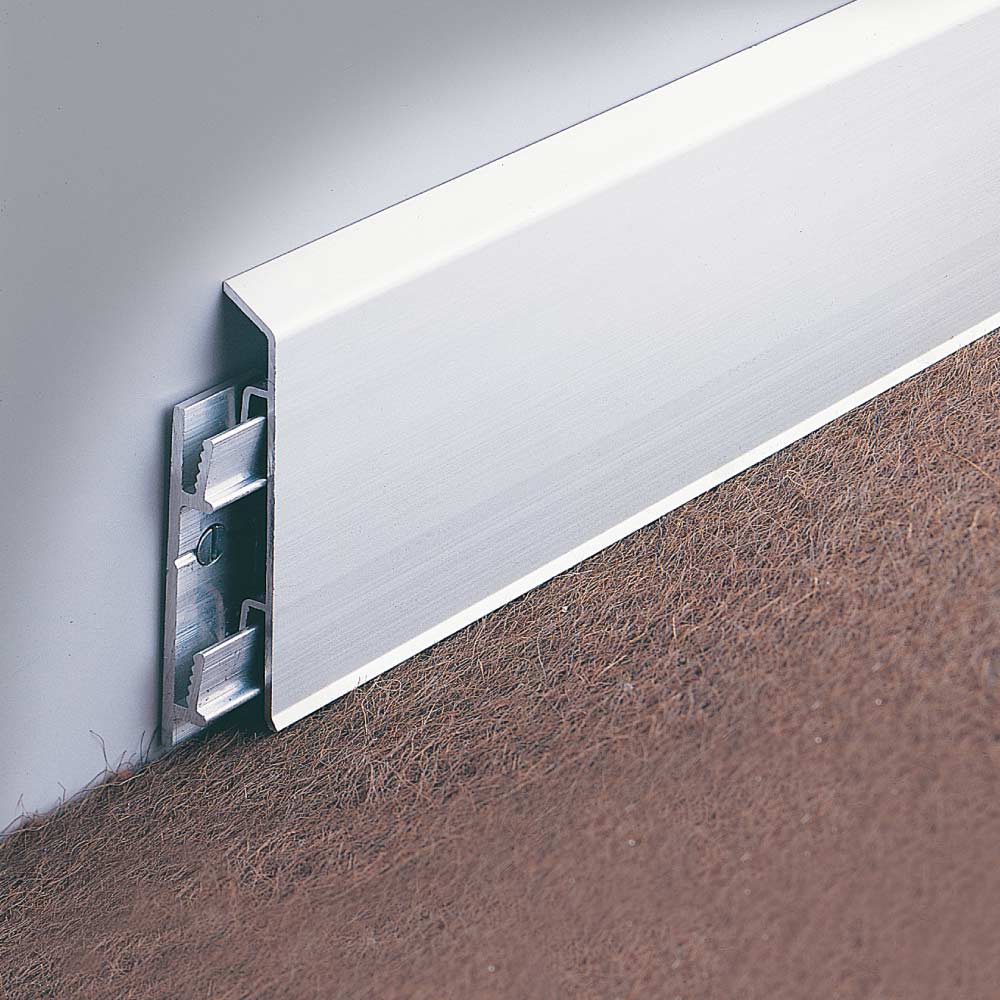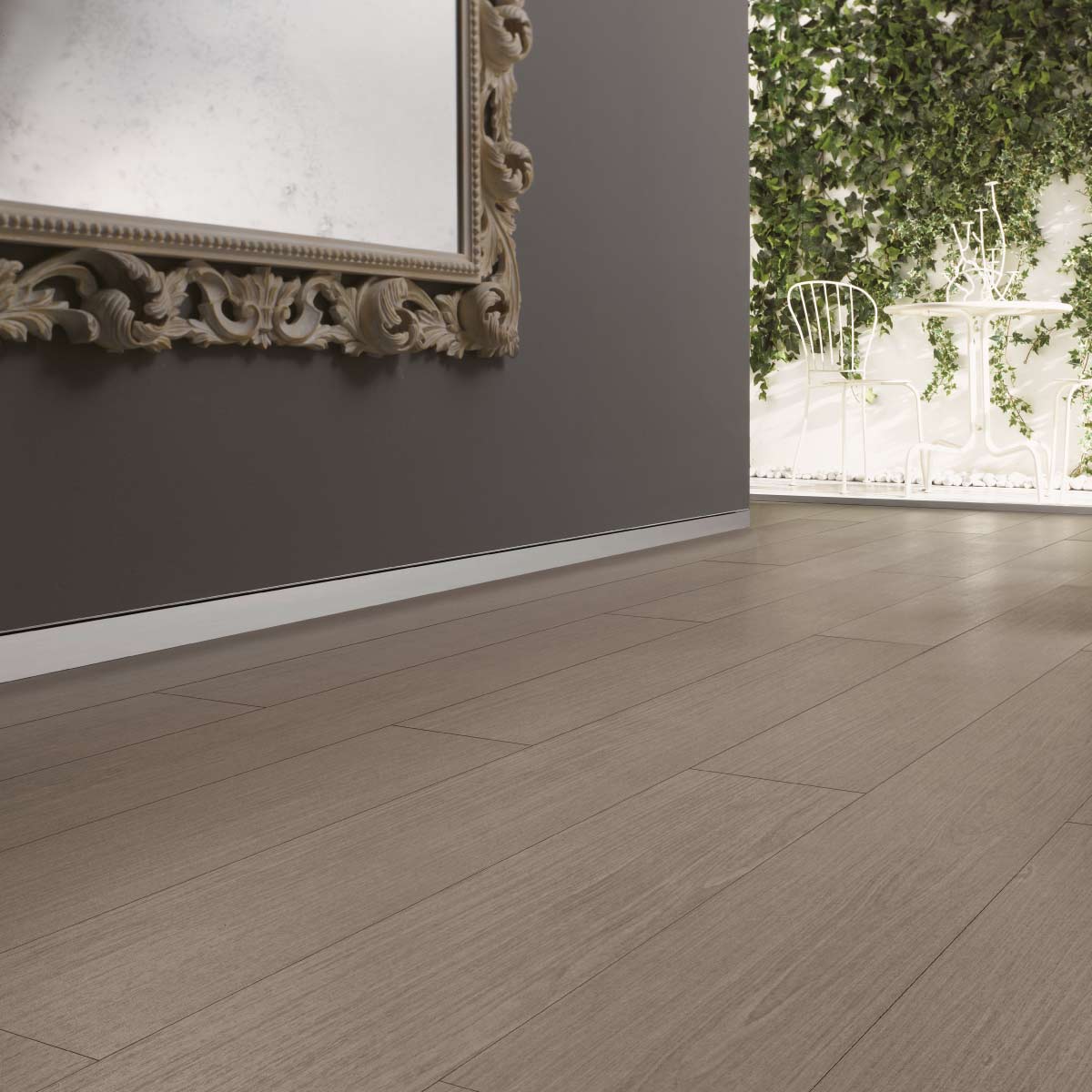BIM BASEBOARD for outdoor floors
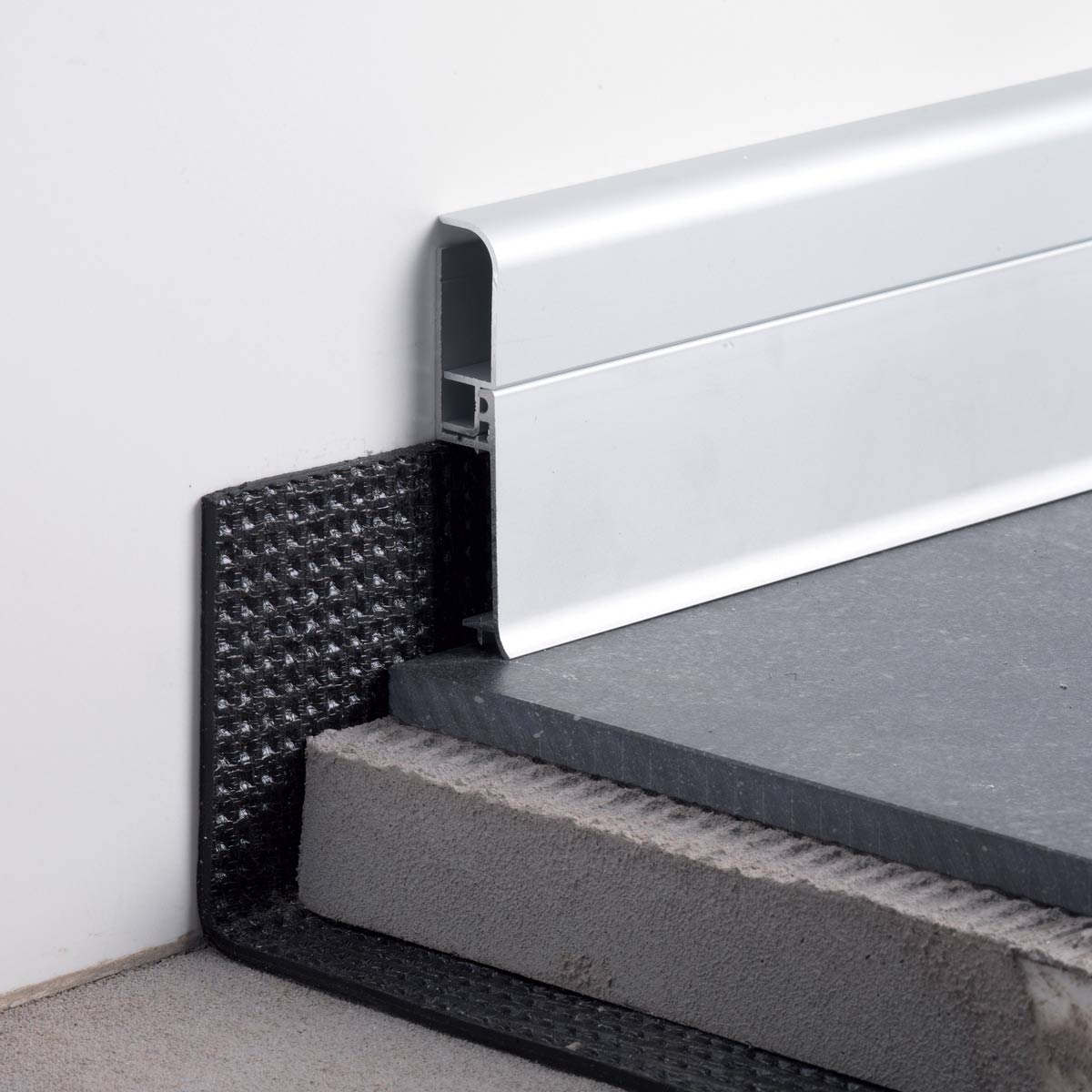
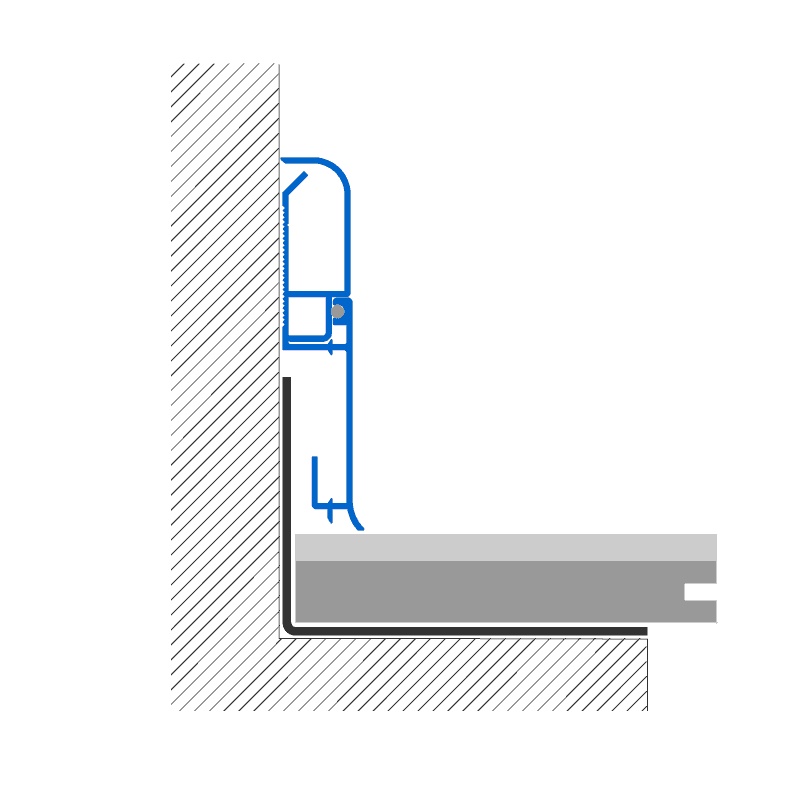
BIM BASEBOARD for outdoor floors
Specifically designed for outdoor flooring, BASEBOARD BIM technical profiles cover and protect the waterproof roofing membrane.
Installation methods: BASEBOARD BIM
The skirting system is composed of two silver anodised aluminium profiles: a BASE profile screwed onto the wall or installed with adhesive, equipped with a drip edge and guaranteeing resistance to oxidation; the TOP element of the profile, available in two finishes, interlocks onto the base, concealing the anchoring flange and creating a two-tone design.
-
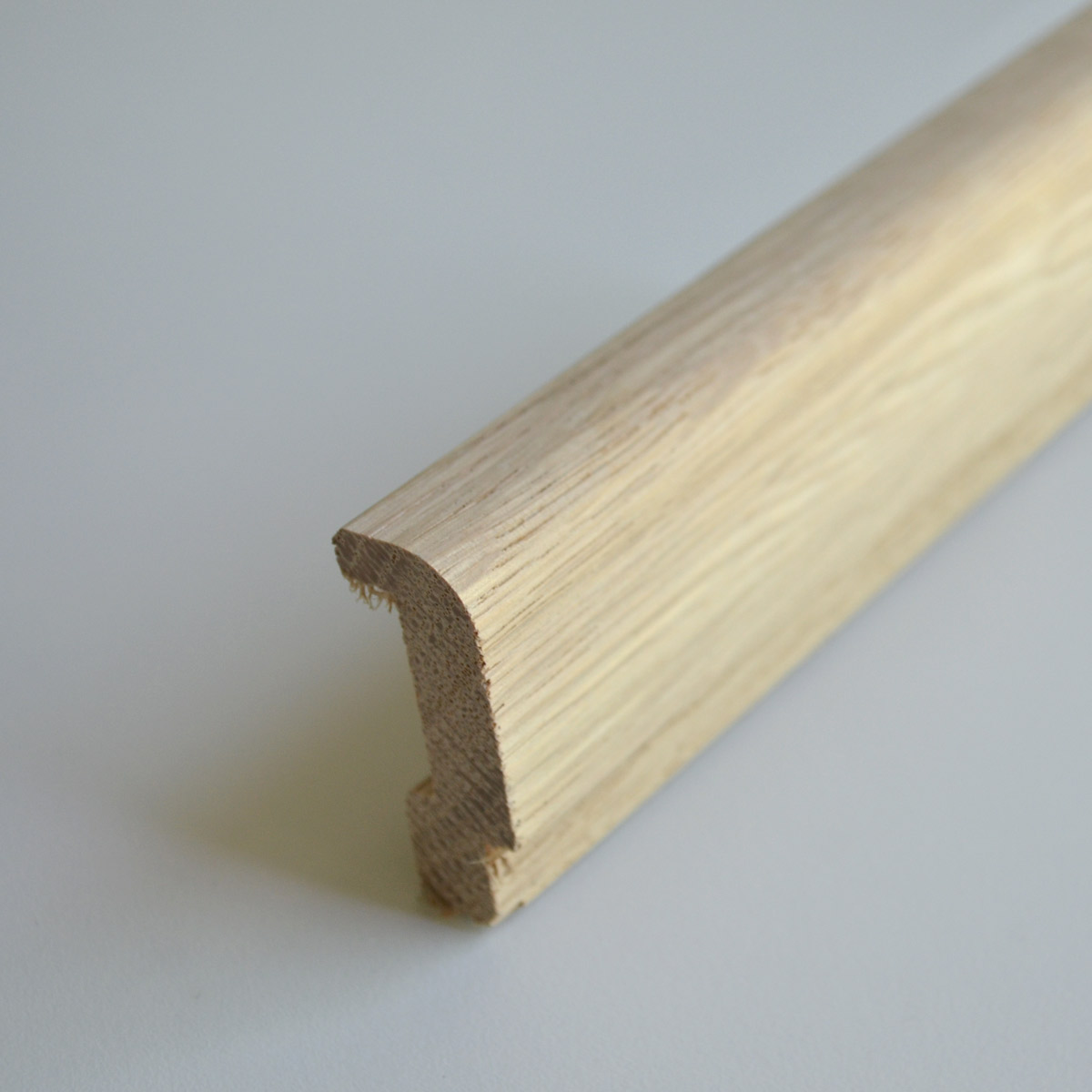
BI800 interlocking TOP for the BIM800 and BIB800 baseboards
BI800 interlocking top in different finishes, to be combined with the base of the baseboards BIB800 or BIM800. The Top is assembled by interlocking, covering the fixing and creating an innovative aesthetic effect by using different colors. The numerous finishes also allow for a two-tone effect.The TOP in the Aluminum version are compatible with both BIB800 and BIM800 bases.The TOP in the Wood version are compatible only with the BIB800 base.
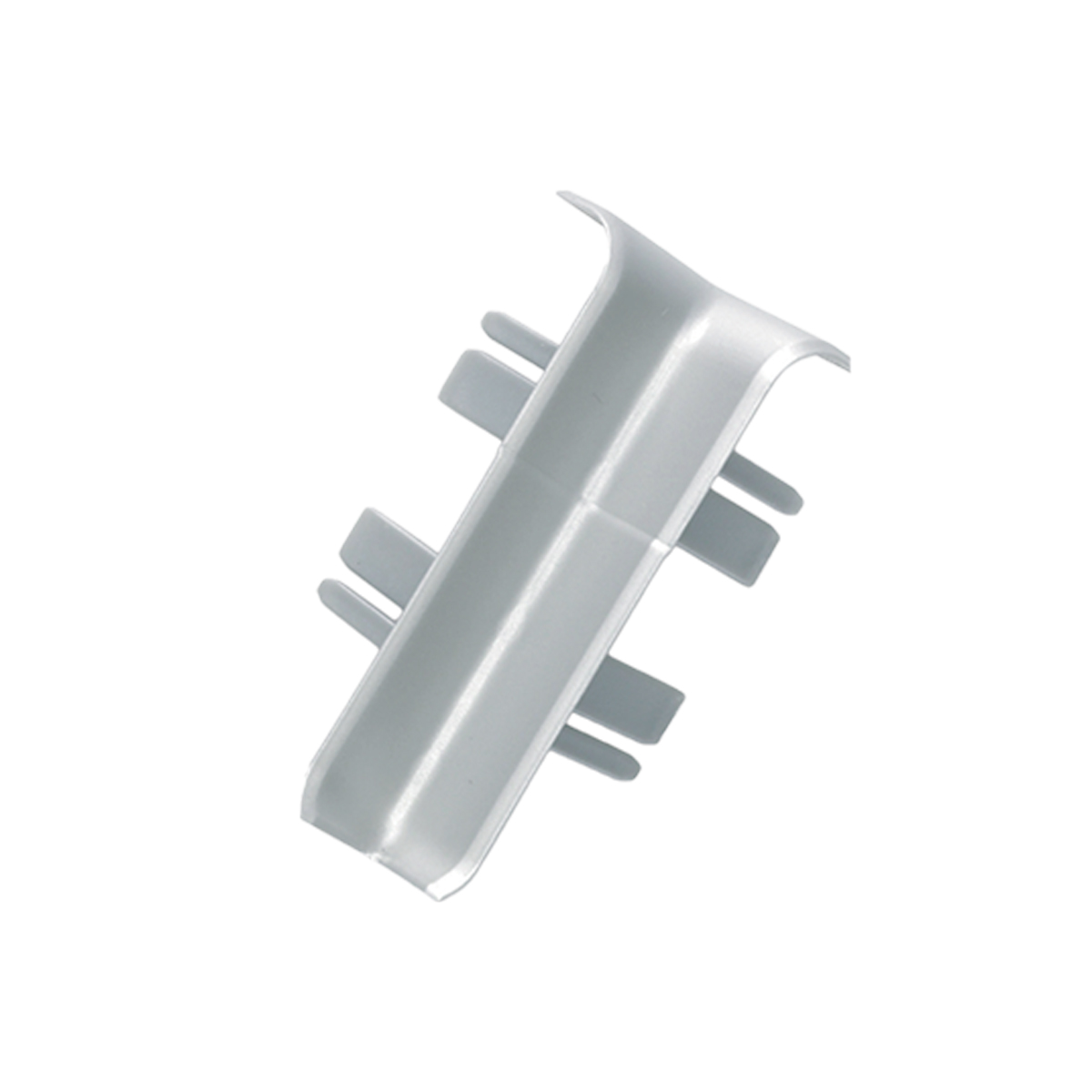
baseboard BII800 to connect the internal corners of the baseboards BIM800 and BIB800
Internal corner connection BII800 in Polypropylene, to be combined with the baseboards BIB800 or BIM800. Ideal for making joints adequately and precisely.
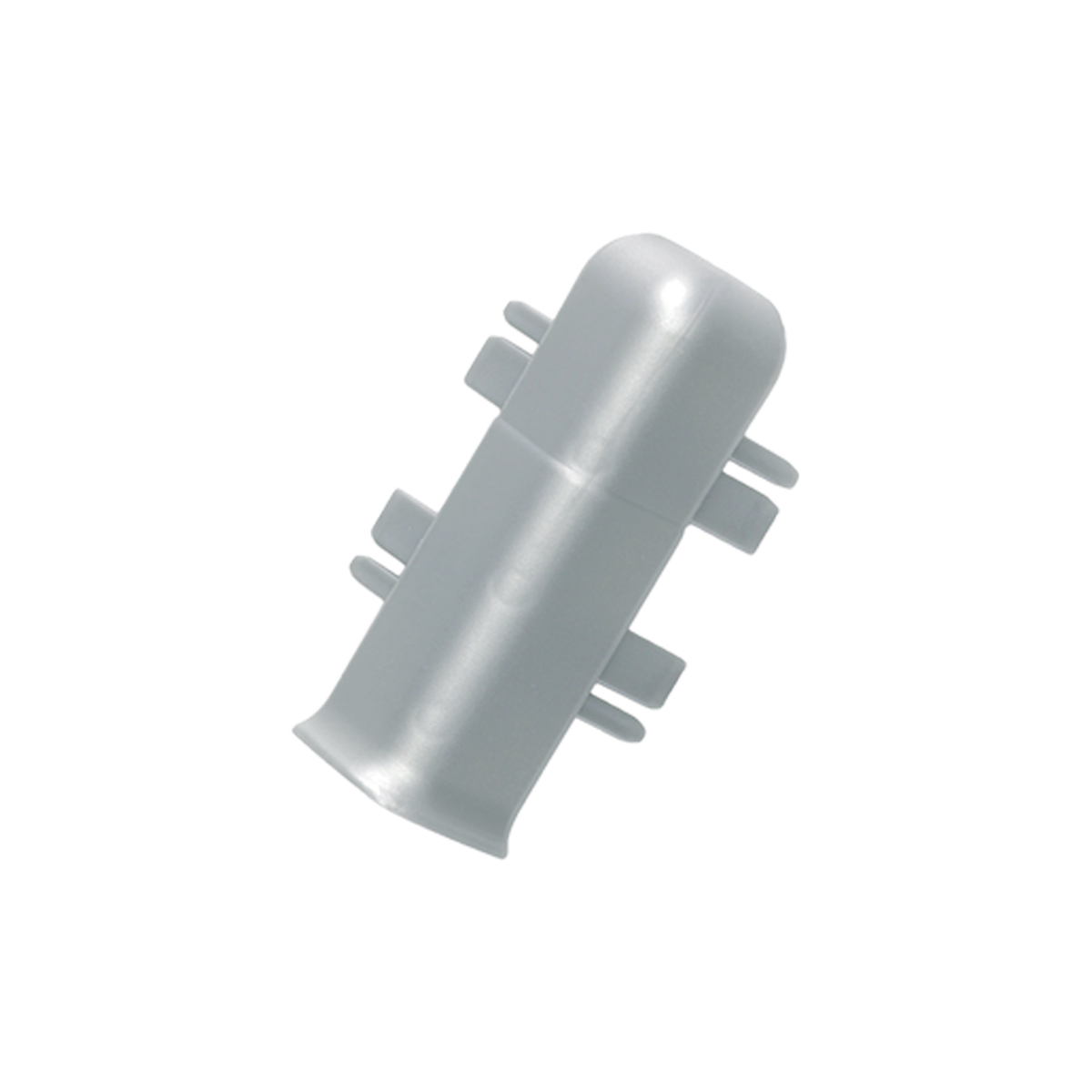
baseboard BIE800 to connect the external corners of the baseboards BIM800 and BIB800
External corner connection BIE800 in Polypropylene, to be combined with the baseboards BIB800 or BIM800. Ideal for making joints adequately and precisely.
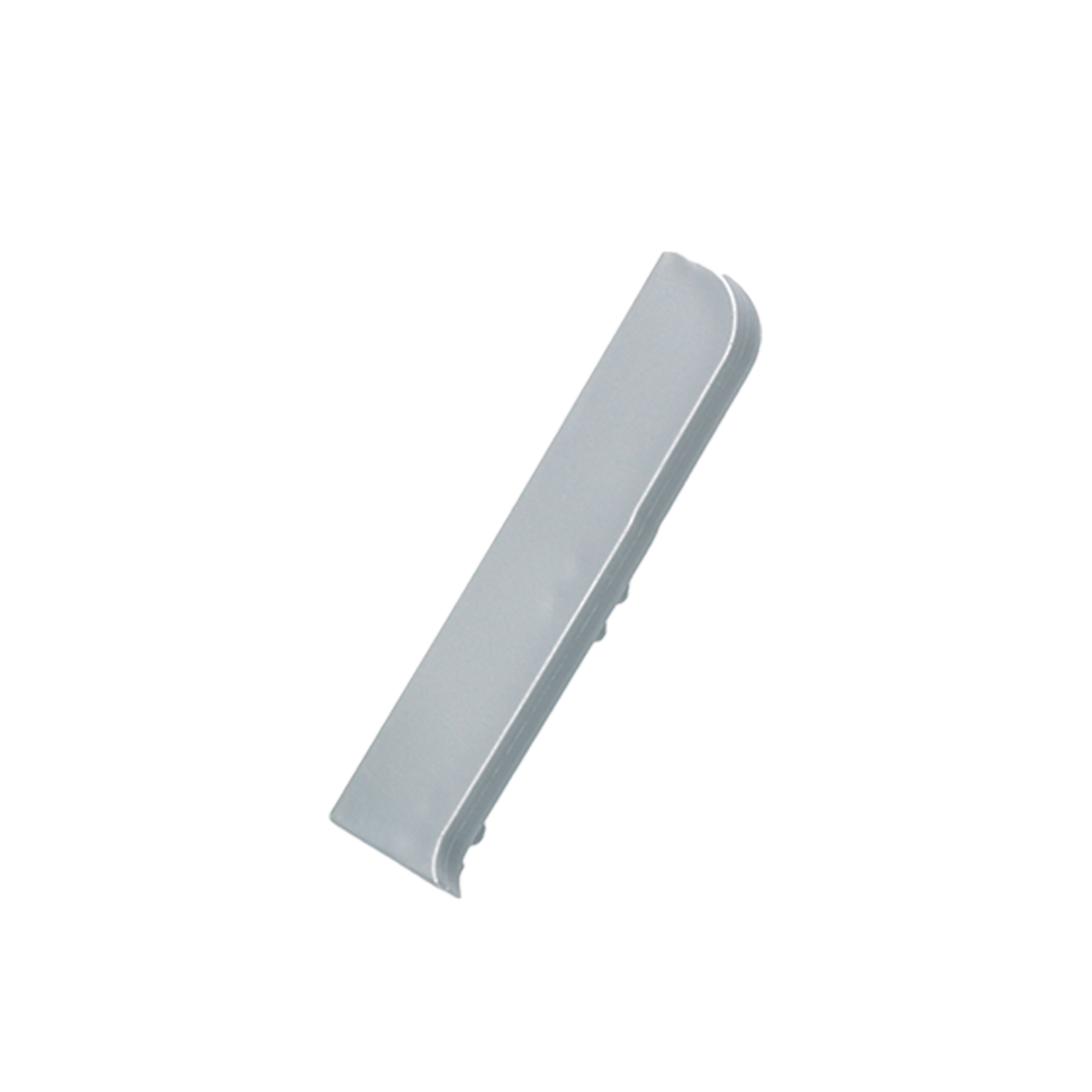
baseboards BIT800 with the function of end cap for the baseboards BIM800 and BIB800
Polypropylene end cap BIT800, to be combined with the baseboards BIB800 or BIM800. Ideal to complete in an easy and elegant way.
Related products
Select items and add them to the quotation list
Select the product to request a quote
| Article | Material | Finishing | Color | Installazione | H (in) | |
|---|---|---|---|---|---|---|
|
|
